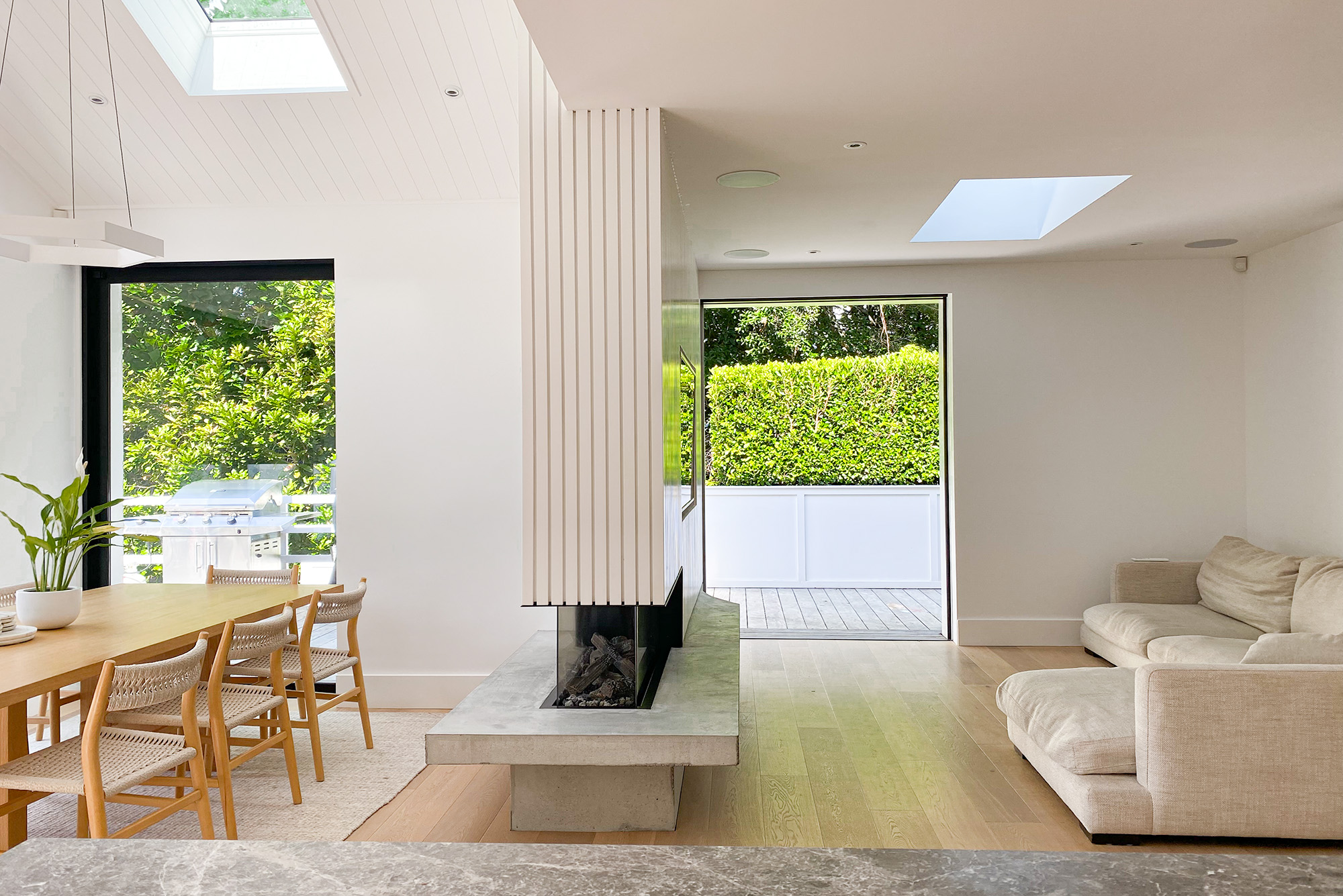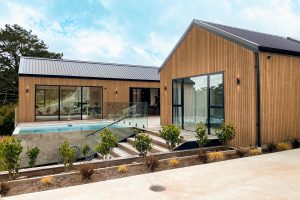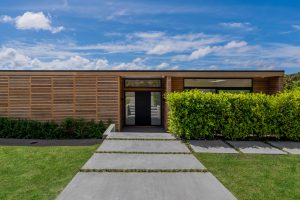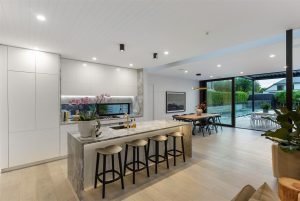This architecturally designed renovation project located in Birkenhead Point on the North Shore of Auckland was truly rewarding for our team. We completely gutted the original semi plaster home and rebuilt it almost entirely. Concrete, oak and negative groove finishes were used throughout the home.
Triple Sided Escea Fireplace with concrete hearth
The triple sided fireplace and concrete hearth allowed us to achieve separation between the living and dining areas while maintaining an open plan design. The vertical lines of the timber battens used on the surrounding wall compliment the tongue and groove ceiling beautifully.
Custom Built Concrete Pool and Spa
The kitchen, dining and living is built with floor to ceiling windows and doors, providing uninterrupted views of the stunning pool and spa. We built this above ground concrete pool and spa to be perfectly flush with the deck.
The combination of brass fittings, oak, white cabinetry and marble bench top in this kitchen are impeccable. The design also featured floor to ceiling cabinets and negative detail between the marble bench top and cabinetry.




